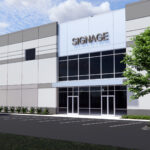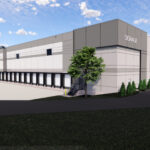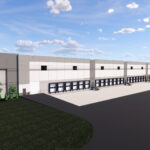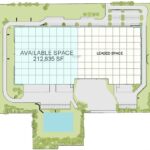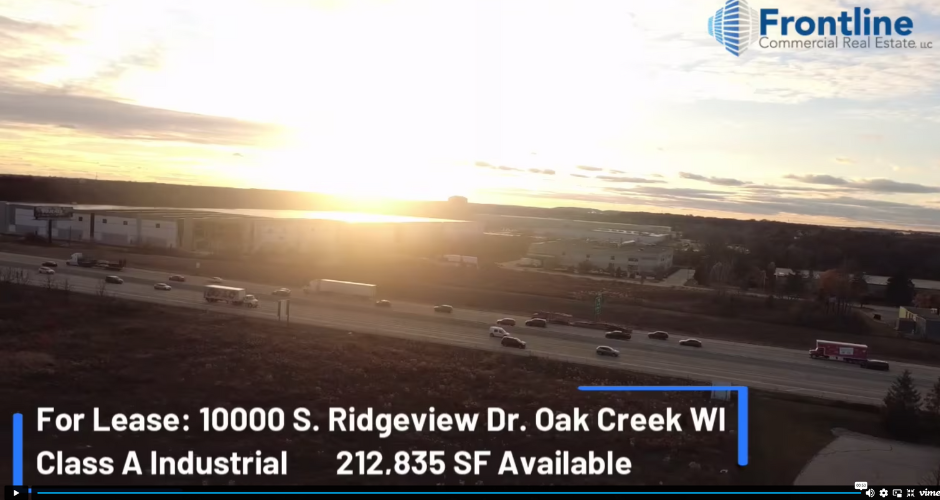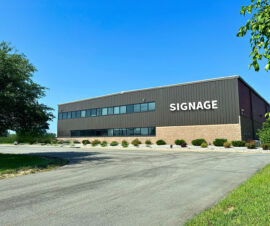10000 S Ridgeview Dr, Oak Creek, WI
Overview
Property Type
Class A Industrial
GSF
Office Square Footage
212,835 Available
Year Built
2026
Year Renovated
Acreage
Unit(s)
Ceiling Height
36'
Power
Heavy Duty, 4000 amps of 480/277 V 3-Phase service
Dock(s)
26
Description
Currently under construction, this Class A Industrial development is located just south of Milwaukee, in Oak Creek, Wisconsin and will give users up to 212,835 SF of space designed to meet their business needs.
This development offers amazing signage opportunities to advertise your brand or ‘Now Hiring’ signage visible to over 100,000 vehicles per day on I-94. Shipping costs and employee travel times are significantly reduced with close proximity to the I-94 and HWY 100 Interchange, offering eight lanes of north/south access and six lanes of west/east access. This interchange offers eight lanes of north/south access and six lanes of west/east access. Additionally, it’s located only eight miles to Milwaukee’s International Airport.
DOWNLOAD THE LISTING SHEET FOR RIDGEVIEW DRIVE
This strategic position offers reduced trip times for products throughout Milwaukee and the entire Midwest. Additional amenities, including hotels, restaurants, and multiple truck fueling options, increase convenience and efficiency. Just a couple of miles from Amazon and ALDI Distribution Centers, 10000 S Ridgeview Dr is located in Oak Creek, a growing hub for manufacturing and distribution with 58.7% of all jobs in the Manufacturing, Transportation, Warehousing, and Wholesale/Retail Trade industry sectors.
Ideal for manufacturing or logistics business needs, this development is designed for optimal efficiency including a 36′ ceiling clear height, 54′ x 50′ bays, and a 70′ speed bay. Office space is built-to-suite. 10000 S Ridgeview Dr will also include heavy power with 4000 amps of 480/277 V 3-Phase service, 10 PSI gas service, motion sensor LED lighting throughout, ESFR sprinklers, with 26 loading docks, and 19 off dock trailer parking stalls.
Facility Highlights:
- 212,835 Total SF
- 36′ Clear Height to Ceiling
- Industrial Class A, Precast Construction
- 54′ x 50′ Bay Size
- 70′ Speed Bay
- 19 Off-Building Trailer Parking Stalls
- 26 Loading Docks Doors (9′ x 10′ Doors with 35K Pound Dock Plate)
- 2 Drive-In Doors (12′ x 16′)
- 174 Parking Spaces, Surface
- ESFR Sprinklers
- Efficient Motion Sensor LED Lighting
Location Highlights:
- Direct Interstate Access (Under 0.9 Miles)
- Amazing Signage Visibility to over 100,000 Vehicles/Per Day
- Quick Access to 2 Major Markets (Chicago/Milwaukee)
- 8.2 Miles to Milwaukee INTL Airport
- Proximity to Major Businesses, Distribution Centers, and Logistic Opportunities
- Convenient Proximity to Hotels, Restaurants, Retail, and Multiple Truck Refueling Amenities
- Growing Hub for Manufacturing, Transportation, Warehousing, and Wholesale/Retail Industries
Regional Accessibility
| City | Population | Miles | Drive Time |
|---|---|---|---|
| Milwaukee | 577,222 | 14 | 18 m |
| Chicago | 2,705,995 | 79.8 | 1 h 21 m |
| Indianapolis | 867,125 | 255 | 4 h 55 m |
| Detroit | 672,662 | 293 | 6 h 34 m |
| Louisville | 620,118 | 379 | 7 h 12 m |
| Columbus | 892,533 | 391 | 8 h 2 m |
| Nashville | 669,053 | 542 | 10 h 5 m |
| Access and Labor Force | 10 Miles |
|---|---|
| Total Population | 466,194 |
| Total Labor Force | 236,621 |
| Unemployment Rate | 5.81% |
| Median Household Income | $62,550 |
| Warehouse Employees | 51,411 |
| High School Education Or Higher | 88.00% |

